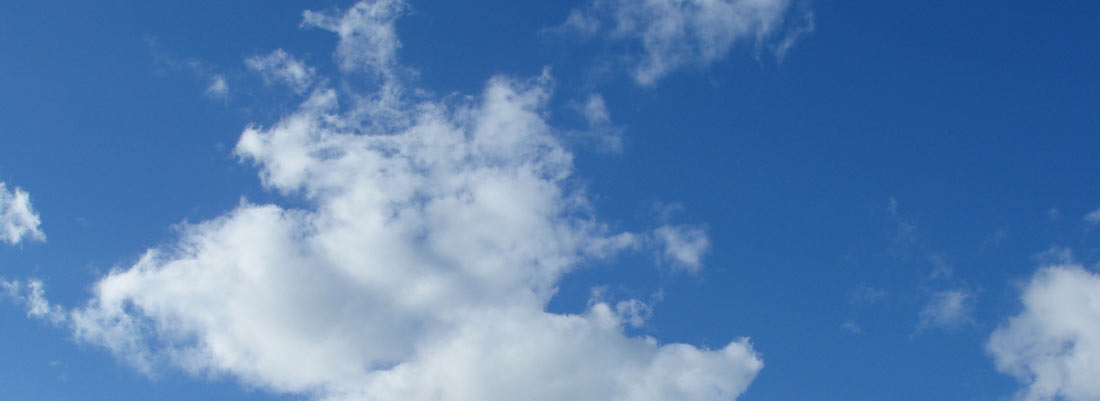An ideal location, perfect for relaxation

Entrance to Les Chevalières residence

View of the Les Chevalières residence from the garden

View of the house from the east

View from the terrace, garden side

The terrace, garden side, seen from the living room

Staircase seen from the lower garden

Path from the lower garden

View from the lower garden

The terrace, garden side

View from the garden of the terrace

Terrace, seen from the swimming pool

Swimming pool and childrens' pool seen from the bottom of the garden

View from the infinity swimming pool of the Solarium

Swimming pool, seen from the bottom of the garden

Swimming pool, seen from the bottom of the garden

Swimming pool, seen from the bottom of the garden

Swimming pool and Solarium from the terrace

Cicada on an olive branch

Dining room

Living room

Living room

Open kitchen over the Living room/Dining room

Open kitchen over the Living room/Dining room

Staircase leading to upper floor

Staircase leading to upper floor

Bedroom 1 double bed

Bedroom 1 double bed

Corridor leading to the bar

Ground floor bathroom

Ground floor bathroom

Bedroom / Office, 1 single bed

Bedroom / Office, 1 single bed

Bedroom / Office, 1 single bed

Bedroom / Office, 1 single bed

Bedroom 2 beds (90cm x 190cm) - Electronic controls

Bedroom 2 beds (90cm x 190cm) - Electronic controls

Bedroom 2 beds (90cm x 190cm) - Electronic controls

Bedroom 2 beds (90cm x 190cm) - Electronic controls

The bar leading to the swimming pool

The bar leading to the swimming pool

The bar leading to the swimming pool

The bar leading to the swimming pool

Accès au second niveau

Games room, Relaxation area

Games room, Relaxation area

Games room, Relaxation area

Games room, Relaxation area

1 bed 80cm x 180cm

One bedroom, 2 beds (90cm x 190cm) - Electronic controls

One bedroom, 2 beds (90cm x 190cm) - Electronic controls

One bedroom, 2 beds (90cm x 190cm) - Electronic controls

Bathroom

Bathroom

One bedroom, 2 beds (90cm x 190cm)















































































































